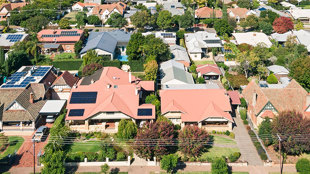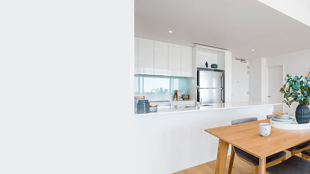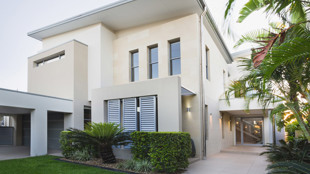Long Jetty Reno: Ep 6 - Bathtime!
Get ready for one of the best bathrooms Kyal and Kara have ever designed! Plus, check out how we're helping to keep their renovation funds handy throughout the Long Jetty project.
Transcript:
We have just finished our first living room, the media room. We've got three bedrooms done. We are ready to focus on the bathroom, powder room and laundry, and that will mean we don't need to use the yukky site toilet any more.
I'm really loving this bathroom. Yeah I think it's gonna be one of the nicest bathrooms that we've done. Big call.
But I think it is gonna be the nicest bathroom we've done. This is the biggest bathroom we've done, When you consider the square meterage of the floor and the ceiling, the deep high ceiling and the natural light coming through from the Velux windws. It's definitely been taking its toll on me, and on Kara as well like. I'm so tired. I'm just gonna have a snooze.
Although there's so much work in this bathroom, we really can't be forgetting about other areas. And in particular, we've gotta keep work progressing with that outdoor area. We've had the brickies come in and we can see the breeze blocks come into play. From the very beginning when we first bought this house, we found some of these breeze blocks in the garden. It helped with our vision of this Palm Springs inspired outdoor area. We are going to pay homage to the original beach shack by using these.
We needed a bath for this master bathroom and we wanted it to be a bit of a statement obviously, but I had no idea Kara was going to just pick that one. And it's 190 kilos. 180 kilos. The bath weighs a lovely 180 kilos. Thanks Kara. That was the one that called to me, it said 'Kara, choose me!'. The bath may have called Kara's name, but the bath is saying to me 'Kyal, support me, help me'.
I am putting in some piers for our 180 kilos bath. Yeah it's a bit awkward, but um I suppose we have to do it now that Kara has chosen the heaviest bath in the universe. And we've got a double walk-around shower, shower head, shower head, mixer. You just stand there and just let it rain.
The big debate - toilet in the bathroom or toilet separate to the bathroom? And everyone's got their own opinion and our opinion is no toilet in the bathroom. So I can be enjoying a nice bath or a nice shower and not have Kyal come in and interrupt. Thunder chamber - I definitely need to get the strongest exhaust fan I can find.
One thing we've learned from all these renovations over the years is that it's so important to have a to-do list and literally reassess that to-do list every day.
We've got a combined work list but it's pretty much Kyal's list. To keep the renovation moving the list constantly needs to be evolving
The other thing I do is record every single dollar we've spent on this renovation in a spreadsheet under categories like subcontractors, materials, planning, expenses. I also keep all our renovation funds in a RAMS Action account with offset which is a transaction account linked to our home loan. Any money we have in this account is offset daily against our outstanding loan balance, which in turn, reduces the interest payable on the home loan.
This is the moment. This is the biggest bathroom that we have created and it looks amazing. Finally complete.
As soon as you open the door to the bathroom you are just greeted with this light-filled space. And the design behind this area with the great ceilings and the Velux windows, just allows for this space to be super luxurious. It's like a light cathedral. Yeah it's like a light cathedral bathroom.
We've got this gorgeous stone bath, and yes it was a mission to get in there, but it was worth all that effort. The shape of the bath is just so organic. There's no harsh corner so it just feels so inviting. The vanity has been designed in collaboration with our good mate Loughlin Furniture and we're so happy with it.
The natural materials of the timber tines so nicely with the gorgeous tiles. The gunmetal grey tapwear is such a nice touch. You know chrome tap wear is very traditional, but we wanted to go for something a little bit different but still timeless. The vanity has created a beautiful American oak and it ties into our American oak beam which separates from the bath area to the shower area.
Having size on your side when you're designing a bathroom is a real tick, because it means you don't have to have a screen on your shower and you can create that walk around feel which is so quintessentially day spa. There's a real shift in tile trends towards that large format tile. They are just so gorgeous as they look seamless, there's less grout and they're easier to clean.
And in the laundry, we've decided to do like a really nice floor-to-ceiling bespoke handle, which just adds that nice little element of luxury. It's amazing how a bespoke timber handle can really lift some simple white cabinetry.
The bathroom, laundry and powder room are done and dusted, so it means we get to move out to my favorite part of the build, which is the master ensuite and bedroom. This space is so special it's got gorgeous highlux windows and not one, but two, walk in robes. So her bathroom, walk in robe, and her bathroom, walk in robe.
Presented by RAMS local home loan specialists


