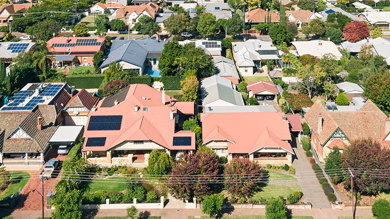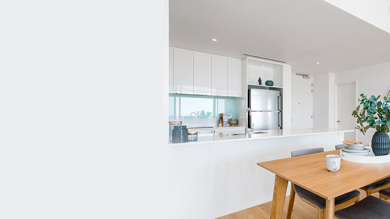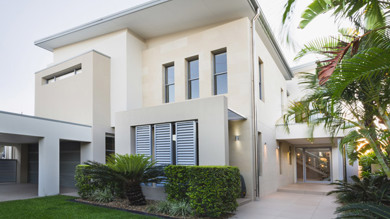Kyal and Kara: Ep 6 - Level Up!
We are almost at the point where we have half a finished house! With Gyprock hung, our floors are laid and it’s kitchen time!
Transcript:
This episode - tiles are chosen, gyprock gets hung, flooring goes down, the kitchen install begins and upstairs gets painted.
Let's go.
The last few months we've been living in a renovation. And we've done it before and we'll do it again. But we are so keen to get upstairs and have at least one finished room.
It'll be a massive luxury because downstairs we're just getting so over it. It's a little rat nest basically. And we feel like little rats. But for the record, we don't have rats. Just so people know. No, we've got plenty of cockroaches though.
This the main reason we're excited - to have a master bathroom. Because at the moment our shower is literally in the hallway. So there's not that much privacy if you want to have a shower.
I hate this shower!
Now that the Velux's are installed, we are ready to start gyprocking, that light well and finishing off all the wall linings in this upstairs area so we can really move forward.
Jayden I have been sheeting up here and the gyprockers have also been doing the skylight and all the plastering. This is exciting because once all the walls are sheeted, we can get the floor down, get the kitchen in, and we can finally move upstairs.
We've definitely turned a corner here this week. We've cleaned up upstairs. The boys have sheeted. We've got all the gyprock set. We've got the Easycraft on the walls and the Velux are looking amazing.
We've chosen Regal Oak flooring from Godfrey Hearst and the thing I love about this is it's super wide. So it's going to look nice and beautiful and seamless once it is laid.
Now that I've locked the flooring in, the boys have got to level the floors out because they're really wonky at the moment and I need to finalise our kitchen colours and make sure it's all going to work together.
I thought that the self leveling product would be something that I'd be able to just do myself, but because it's such a big area, and the way I've got to work with the product, it was just best off that I get a couple of guys in who do this every day. And they just smashed out the 90 square meters in a night and we were ready for laying the floor the next day.
The Dalton wide board is actually a really nice product. It's 240 wide which means when I'm installing it, it's going to be able to lay down really fast. It's been a really quick process. And as well as that, the oak, is a 4 mil veneer on top of like a ply substrate, so it's actually a really beautifully designed engineered flooring.
Because all our trades have been so busy, a lot of the painting has been done at night. So we've just been running around taping and prepping and helping where we can. And then the painters we sort of left them to do what they are good at, which is put the paint on the walls.
For our master bedroom, we've chosen Taubmans Endure Silver Mink. For the bathroom, we've chosen Taubmans Grey Cliff to paint the easy craft, which works really well with our grey floor and wall tiles and the mosaic blue stone on the wall.
With our kitchen, we've decided to open it up. So we've moved the u-shape and created an island bench. We've tried to centre that underneath the Velux. So our kitchen starts here. I've got a little bit of bench. Then we've got a big nice gas cooktop. We are going to do a feature timber range hood here. And then we've got our sink which is going to be centered underneath the window.
We also had a sunroom out the back that had been closed in by the previous owners. Originally we were going to keep that sunroom as a study area but we decided to halve that study and have a butler's pantry.
Here, it is going to look like doors but when they're open you're going to be able to walk through to this butler's space here, which is going to be awesome, because I can hide all my mess in here.
Today is a huge milestone in our renovation progress for this house because we're getting the kitchen. We've been living without a kitchen for three months now and for most of that I've been pregnant and craving baked potatoes. So I can finally cook some potatoes for myself.
The boys rocked up with the kitchen yesterday afternoon and the cabinetry was sitting in the full sun. And I did have a little bit of a moment where I was like 'what have I done?'. I've picked a turquoise kitchen. But I absolutely love it now that it's up here and you can see it in the light that it's going to be in. Definitely a risk, but I think it's going to be be absolutely beautiful.
This kitchen is a great example of sleeping on something and giving it a little bit of time because the design definitely has evolved over the last couple of months.
While work progresses upstairs again, we've got to keep things moving outside. We've been working on getting this bathroom layout locked in. It is a really small space, so it means we have to be really smart with where we place everything in the bathroom.
Now that we've locked in our studio layer, we've come to Vermont tiles to make all our tile selections. And I want to have a look at the stone pavers for the landscaping for the front of house so the pathway from the garage to the front door.
We've chosen our tiles from Beaumonts, and now that I've got it back here in the studio I'm really happy. For the walls, we're going to go a large-format 600 x 1200 tile which is going to be great. Less lines, less cleaning. For the floors we are going to go for a fun patent tile and add that little colour of blue in as well. For the vanity, we're going to go timber again, but we're going to use a speckled subway tile for the splash back.
Next episode is going to be pretty exciting. We are going to reveal all of upstairs. So we've got three bedrooms, the kitchen, dining, bathroom, lounge room, kitchen, dining, loungeroom. And we will then have half a house done.
Look at the pooch.
So I've got a flooring down.
She just put dog poo in the bin! At least it wasn't our bin!


