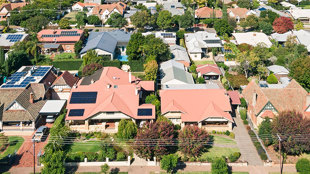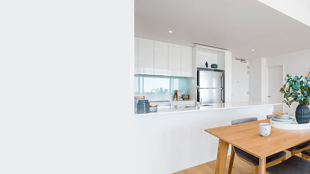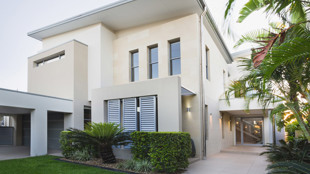Kyal and Kara: Ep 7 - Upstairs reveal!
We can now officially say we have finished rooms! We've now completed all of upstairs, including the kitchen, living and dining area, three bedrooms and a bathroom.
Transcript:
We can now officially say we have all of upstairs complete ready for reveal. But it hasn't come easy.
With the kitchen 99% done and a few little finishing touches left upstairs, we've finally got the bench tops for the kitchen. So we had the boys from Ediston Stone rock up and we've and we have chosen Silestone Blanco Orion, which is a really beautiful finish. It's like that's subtle marbley grain. Yeah. It looks really nice with the kitchen colour that we've chosen as well. We like the little flecks through it, it really gives that timelessness to it.
With the bench tops down, we're ready for plumbing fit off. And really one of the key features of our kitchen is the zip tap. So when that arrived it was pretty exciting.
So in this kitchen we've got two taps installed. In the main part of the kitchen we've got a really beautiful big mixer. And in the butler's pantry we've got a small mixer with the same finish.
We've chosen Taubman's Cotton Ball for most of the living area but I just felt like, on that TV wall, we needed something dark. Although the painters have done most of the painting work upstairs, I did on my Saturday, whip out the paint brush and paint that wall myself.
We had previously chosen all our key pieces from Oz Design Furniture, so that was a pretty exciting day when that all arrived. Now that it's all here and been delivered and Jayden and I have unpacked all the boxes and got rid of all the packaging and everything, and basically set it all up ready to go.
The idea with this house was to always have an open-plan kitchen/living/dining, so when we first removed that pantry wall, it really made a massive impact. And I'm so glad that we did because it really does give this whole area that open presence. Having an island bench centered underneath the Velux means that it is a real focal point when people come over. That's where everyone decides to congregate.
We've taken a risk with the kitchen colour and it's definitely paid off. Taubmans Midnight Hour is not your traditional kitchen colour but it works really well with the oak and the Silestone benchtops.
Overall this kitchen is really beautiful and it's got like a really traditional feel, but we've also got some really nice modern touches. One of the standout features with this kitchen is the brushed gold zip tap over the ceramic sink. At the back of the kitchen, we've got a wall which appears to be solid cabinetry, but two of those doors open up into the butler's pantry and the other two doors conceal the fridge and freezer.
The butler's pantry is a great extension of the kitchen and I can imagine that 99% of the time we'll have those doors open. The great thing about the butler's pantry is we've got heaps more bench space. We've also got the open shelving as well which is great for grabbing those things that you do use on a day to day basis.
To make the most of the space in the dining room we've chosen to do bench seats along two walls. They look beautiful underneath the quad line casement windows. We've opted for this beautiful table from Oz Design Furniture which is a 1500 by 1500 and the square table actually works really well in this dining area with our bench seating that we've created. It comfortably seats 8 to 10 which is great for entertaining and the pendant light over the middle of it creates a really nice vibe.
When designing our lounge room we always start with the key pieces, and for us this was choosing the sofa and the entertainment unit. I really love our entertainment unit, especially the fact that the timber ties in really nicely with the dining table and it really helps to tie these two spaces together.
We've used the three and a half seater sofa from Oz design furniture as a means to zone the two spaces. We've chosen a turquoise fabric for our armchair which helps to tie the kitchen space in with the rest of the living.
Today we are pretty stoked because Affordable Wardrobes are here putting in all our robes in the bedrooms and the linen in the hallway, so it's all happening, and we're you know it's going to make living up here so much easier.
At the moment, demo has started downstairs and our clothes are all still downstairs, so everything's getting dusty. So being able to bring everything up and actually put it away is going to make a big difference.
I really love the overall feel of our master bedroom. It's got a relaxed coastal vibe to it and I think that's a combination of the colour of the walls, your print, and all that soft linen. It really feels like a calming room to be in.
Our room gets all that beautiful north sun and we've got the casement windows at the front as well, so it made sense to do mirror wardrobe doors as well, to really reflect and bounce that light around.
Out of all the rooms in the house, the bathroom definitely takes the most amount of work, so I feel like this room has been the most anticipated room. Per square meter, I think bathrooms are generally the most expensive and they take up the most time. And definitely the most thought goes into preparing these spaces and designing them.
I love how our bathroom feels. We've got the Cretement Vintage Grey tile on the floor which adds that subtle pattern throughout. I love that when you're looking down the hallway, the thing that catches your eye is the bath under that window.
There's some really great design features. With this vanity we've sandblasted the American oak so it gives that a really raw look. And we've paired that up with some beautiful leather handles.
I really love the feel of this upstairs renovation. With the oak floors and the quality casement windows with the V joint panelling on the walls. It really gives that coastal look that we're going for.
What a luxury it is to finally live comfortably in a finished house.
Yeah! But don't get too excited and to ahead yourself because we've got downstairs to go.
So we've got all the demolition. We've got bathrooms, two bedrooms, a laundry, and we've also got to push things along with the studio. So it's going to be jam-packed.
Ready for reveal. But it hasn't come easy.


