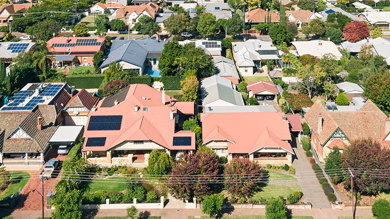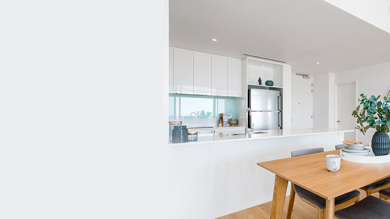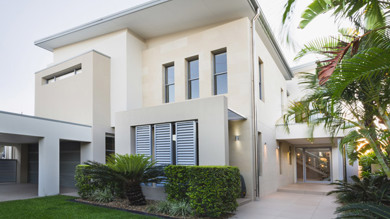Long Jetty Reno: Ep 7 - What a retreat!
The master bedroom wing at Long Jetty Reno is complete with not one but TWO walk-in-robes! Plus, this ensuite is another little slice of paradise.
Transcript:
Kara and I have just completed the most amazing bathroom we have ever done. Which is the perfect lead-in to the most amazing master bedroom we've ever done. A huge room, with a gorgeous ensuite, and not one, but two walk in robes.
When we were designing this home, we knew we wanted a gorgeous parents retreat at the back. And this is all part of the new extension. So we really could start from scratch and build a room that we were 100% happy with.
It's the perfect entertainers bedroom, I mean it's the master bedroom. It's the best spot in the house.
We designed the master bedroom to come off the deck and the pool area so you could be relaxing in the bed while one of you is swimming in the pool. It's a really nice resort style feel.
Now that the design phase was done, it was time to start framing this bad boy up. And the wall frames are in, and, you know, we've got some beautiful highlight windows factored into those frames too. With the ceiling - originally we were going to have a flat ceiling, and we had a bit of a meeting with DIY Online Blinds and they suggested dropping the ceiling down and having like a recess around the perimeter, so that they could recess a couple of blinds and curtains up inside that, so that they come down out of the ceiling.
So although there's so much natural light in here, with a click of a button now, all the blinds come down and you can have a great sleep in.
We want to insulate this house with the best possible product. So the internal walls have got the Bradford Sound Screen and the external walls have got all the Bradford's Gold which gives this house that five-star rating. In addition to the insulation, we've used Gyprock Superchek, which again, is a high rate of plaster. That also helps with sound transfer between rooms. Yeah, so it's pretty much so that you can't hear the kids or that the kids can't hear you.
All the finishing touches are happening in the ensuite now and today we've got the shower screen being installed. Because it's such a busy time of year, we're still able to get our shower screen installed. We put our job on the app from HiPages and local trades can see the job come up, submit quotes, and then we can go from there and get the right tradesman in, who is trusted and has got a good review, to come in and do the job.
We've just finished the most amazing bathroom that Kara and I've ever completed. Which is a perfect lead-in to this master bedroom that we're sitting in right now. It's one of my all-time faves. We always try and design a bathroom so that when you walk in, one of the first things you see is the mirror and think about what is being reflected in the mirror. So you've got the gorgeous Wideline Louvre Window and we've got those fish-scale tiles in the shower.
When designing a bathroom, I love the combination of a huge large format tile. In our case we've used 1200 by 600.
In the double shower we've got these beautiful fish-scale tiles from Beaumonts and they complement that space so well.
To tie in with the vanities in the main bathroom, we've gone for this beautiful American open vanity in the ensuite but instead of doing two basins we've just done the one basin. Because we thought about it, and you know, our bench space in this area is what we sort of decided to go with. Karl needs room for all his makeup you see. Yeah, yeah.
He needs to spread out. Hey you don't look this beautiful, like you know, when I wake up. Takes a bit of work.
We've got gorgeous Cosentino Silestone tops and I love the subtle pattern in that because it adds that texture and personality in the space. We've also got the gunmetal finish in the tapwear from Beaumonts, which is really looking good because it's consistent throughout the whole house. I love the gunmetal finish because it's not your standard chrome, it's not too dark like the black it's just this subtle finish that we're really digging.
For the entryway into the ensuite and the walk-in robe, we wanted to do something a little bit different and make a little bit of a statement. So we've opted for these beautiful matte white door furniture systems from Rustica and our Corinthian motor doors hang off those. And altogether it just makes such a beautiful impact.
Early on in the design phases, we plotted this room out to have two walk in robes, and there's been a bit of discussion as to which one is whose. This room is pretty special and it's pretty darn big and it's got his and her walk-in robes and up until this point I've been deciding what one we call the 'her' and what one we call the 'him'.
History will show that they'll probably both be hers. And his is probably somewhere out in the laundry.
Definitely the female walk-in robe is the longer one at the back, because it's got the two Velux skylights and they look amazing. And I love that when you walk in you can see the palm tree through them. It really helps to create that Palm Springs holiday vibe.
Leading out onto the deck from the master room is such a massive sliding door. It's the biggest sliding door I've ever seen. And it just is such a beautiful feeling walking out from that sliding door from the master straight onto the deck.
Covering these gorgeous sliding doors, we've got a big block out that you can control from the remote and we've got some gorgeous soft sheers that drop down from that bulkhead. And it just feels so luxurious. The thing I love about this room is the different textures, especially in the wall paneling. We've got these beautiful easy craft wall panels which go behind the bed and then down the long walk in robe side. This room has a really fresh feel about it. It's not about the colour, it's about all the different textures.
So we painted the walls with Taubmans Cotton Sheets and all that trims are Taubmans Brilliant White. I love the sandy tones in this floor. We've used Godfrey Hirst Villa in the 'Sand Drift' and it works so well with our coastal palette.
Work is progressing outside on the pool area which is very exciting. It's been a little bit challenging getting my head around how the pool is going to unfold, but we've had the pools screeded, rendered, ready for those tiles. I love these tiles and right from the beginning knew I wanted to use a patterned tile. We've gone with a subtle Moroccan finish and I think it's gonna look really beautiful against that white breezblock wall.
We've also got all our kitchen cupboards being delivered and started to be installed, so it's really nice to start to see that space come together. And yeah, to see in real life what I've been planning for months now.
Coming up next on Long Jetty Reno - For the front facade to be done, I've got to get the drive way in, the fence done, finish the stone, concrete pads, landscape, turf, paint. There's heaps to do.
Presented by RAMS, your local home loan specialist
I've really got to get my act together - my act's together!


